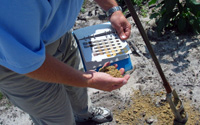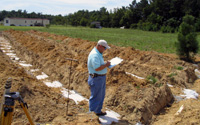General Process
After you apply for a permit to install a septic tank for a new home:
- A DHEC inspector will visit your property to determine whether the land is suitable for a septic tank by looking at:
- Soil type - only certain types work well for septic systems
- Slope of the lot to see whether a septic tank can work and how the system must be built
- The number of bedrooms in the proposed house plan, used to calculate septic system size requirements, and
- The location of private wells on or near the site, of property lines, surface waters, buildings, drainage ditches, and the planned house footprint, driveway and outbuildings. Our inspector will measure distances and add in required margins to see if there is enough room to build the septic tank and drainfield.
- If the land is suitable for a septic system, our inspector will issue a permit to construct.
- If he or she determine the land is not suitable, they will discuss other options.
- Once the septic system is built, our inspector will return to the site to inspect the septic system installation.
- If it meets state standards, he or she will then issue you a construction/operation permit.
Soil: Most Important Factor

Our inspector will take a minimum of two soil samples (borings) in the area where the septic system will most likely be located. We classify the soil by its characteristics:
- Color shows how high the water table gets at the wettest time of year (this is visible regardless of the month). We match your soil to a soil color chip in our field book.
- Texture indicates how fast water will move through the soil layers and how well the soil will "treat" or filter wastewater. We examine and classify texture by hand, weighing the amount of sand, silt and clay particles. Soil with high clay content requires a much larger drainfield than property with high sand content.
We sometimes have to turn down permits because the soil just isn't suitable. So if you're building a home, finding suitable soil for a septic system takes priority over the location of a house and outbuildings. It may even restrict the number of bedrooms you can have in your house.
Drainfield Size

Another problem we sometimes see is that there simply is not enough suitable land to build an adequately sized septic tank and drainfield on a particular lot.
We use this standard formula to calculate the size of the drainfield needed:
- The average South Carolinian generates about 60 gallons of wastewater daily (which includes showers, toilet flushes, etc).
- We assume that each bedroom in the home may at some point be shared by two people, who would together generate about 120 gallons of wastewater daily.
- We multiply 120 (gallons of wastewater) by the number of bedrooms to get a reliable estimate of the average daily volume of wastewater (or hydraulic load) a septic system will have to handle.
The typical three-bedroom home needs a drainfield big enough to handle about 360 gallons of wastewater per day (3 bedrooms x 120 gallons).
Never Underestimate Number of Occupants
When applying for a permit to construct a septic tank, never underestimate or misrepresent the number of bedrooms or intended occupants. If you do, you are setting your septic system up for failure and yourself up for major expenses in the future.
 Apply Online
Apply Online Find a Soil Classifier
Find a Soil Classifier